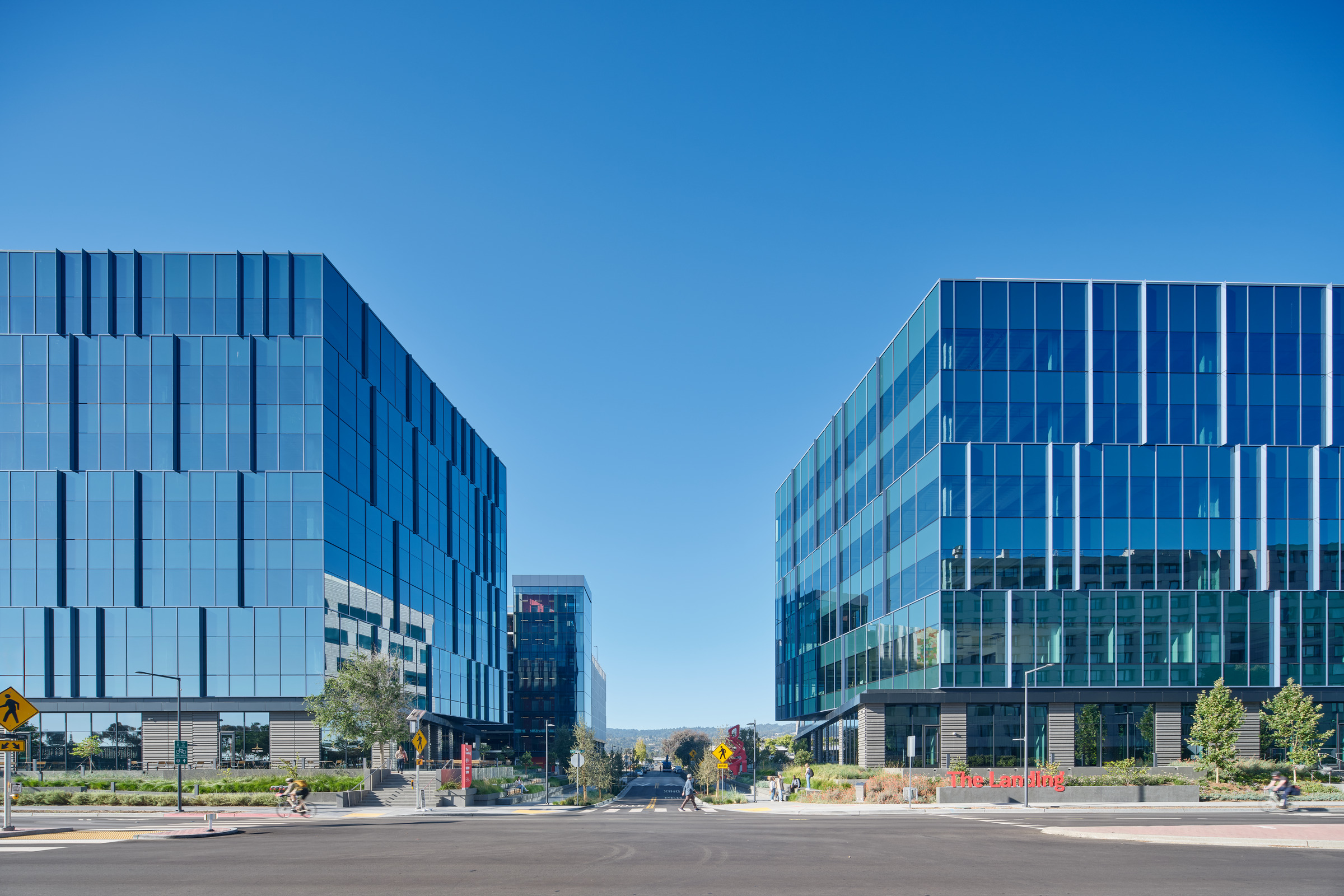Two Buildings.
One Life Science Campus.
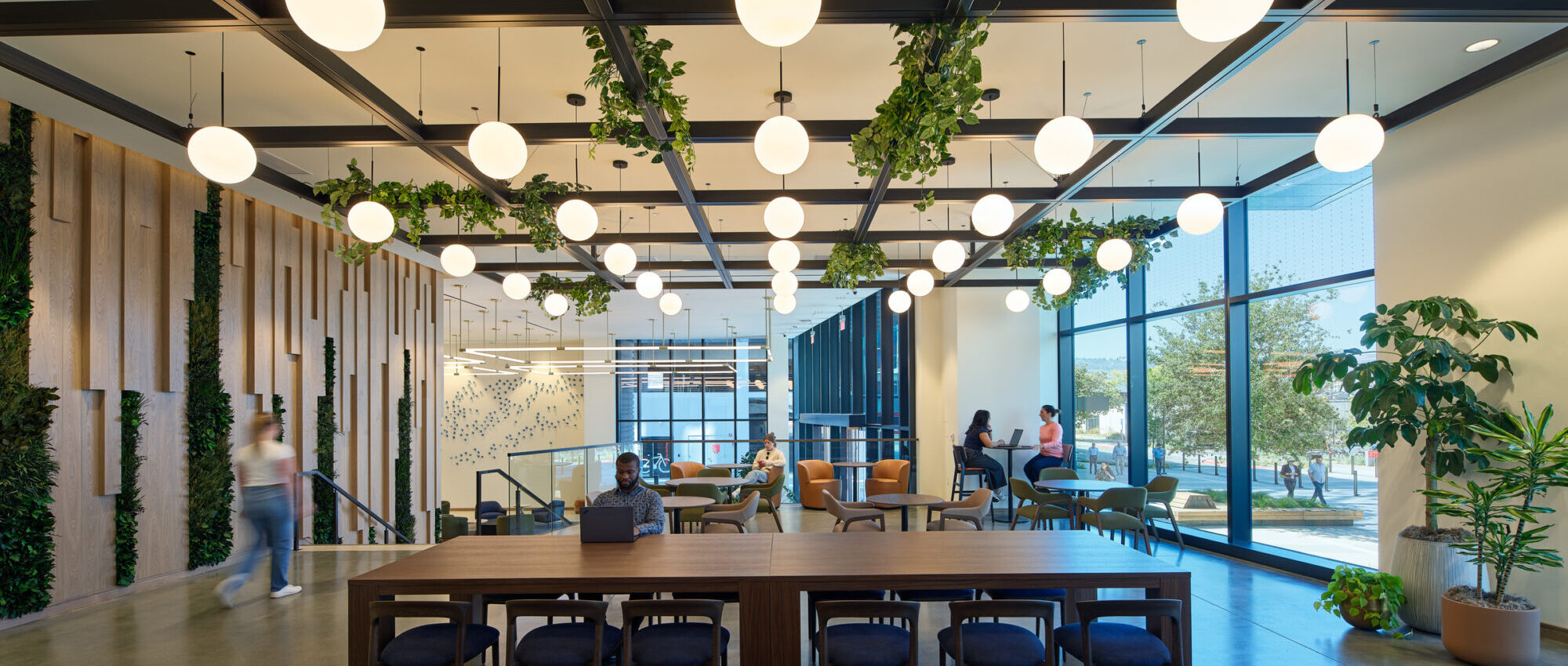
Enabling Discovery With GMP Space Available
- 15’ deck-to-deck height lab infrastructure on upper levels
- 20’ deck-to-deck height lab infrastructure on ground levels
- 33’ and 44’ structural grid
- 60/40 lab-and-office spaces with advanced manufacturing, mechanical, electrical, and plumbing systems
- 3,500 kW of generator power for emergency back-up
- 2.0 CFM/SF of lab space (12 air exchanges per hour)
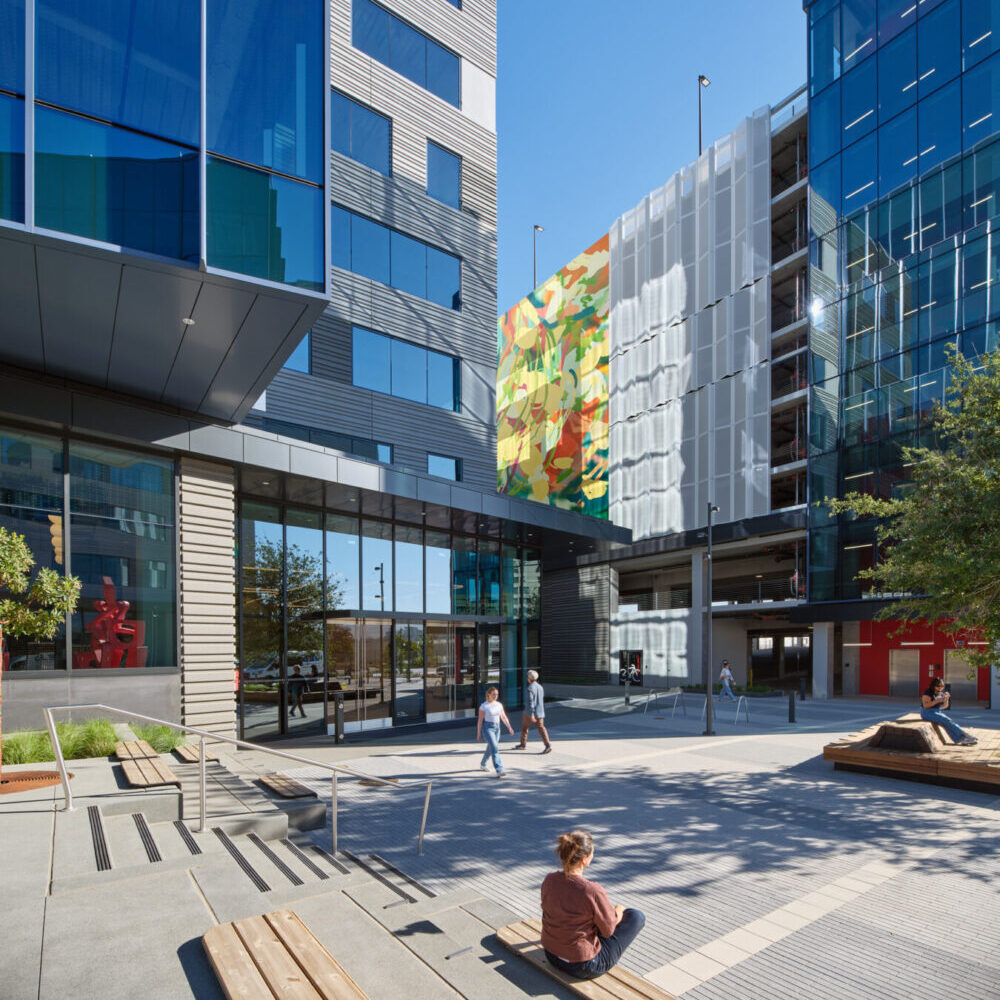
Turnkey Labs with Ready-Built Infrastructure
- 3 move-in-ready lab suites ranging from 8,500 to 17,700 SF
- Fully equipped lab space with 6' benches, fume hoods, and tissue culture rooms
- Dedicated office areas featuring private offices, open workstations, and collaboration zones
- Back-of-house infrastructure to support lab needs, including compressed air and vacuum to all lab benches
- Built-in amenities include kitchenettes, conference rooms, and open reception areas
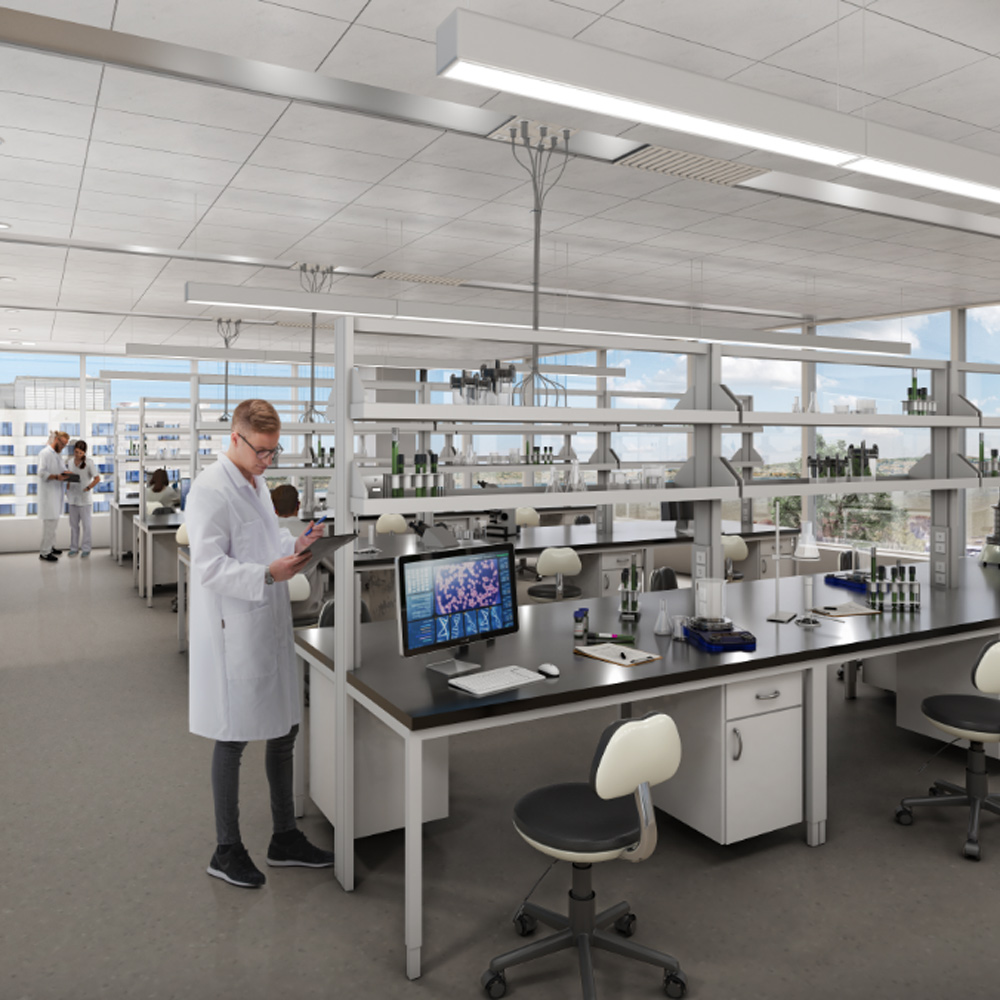
High Bay Spaces for Advanced Manufacturing in Burlingame
- 20’ floor-to-floor heights accommodating GMP
- 13’-6” clear glass curtain wall
- Ground floor window line with great visibility from street frontage/Bayshore Highway
- Adjacent loading docks with direct ground-floor access
- High visibility to main tenant entry from building lobbies
- Ample shaft space direct to roof/mechanical penthouse
- Lab waste trunk line pre-run through structural slab
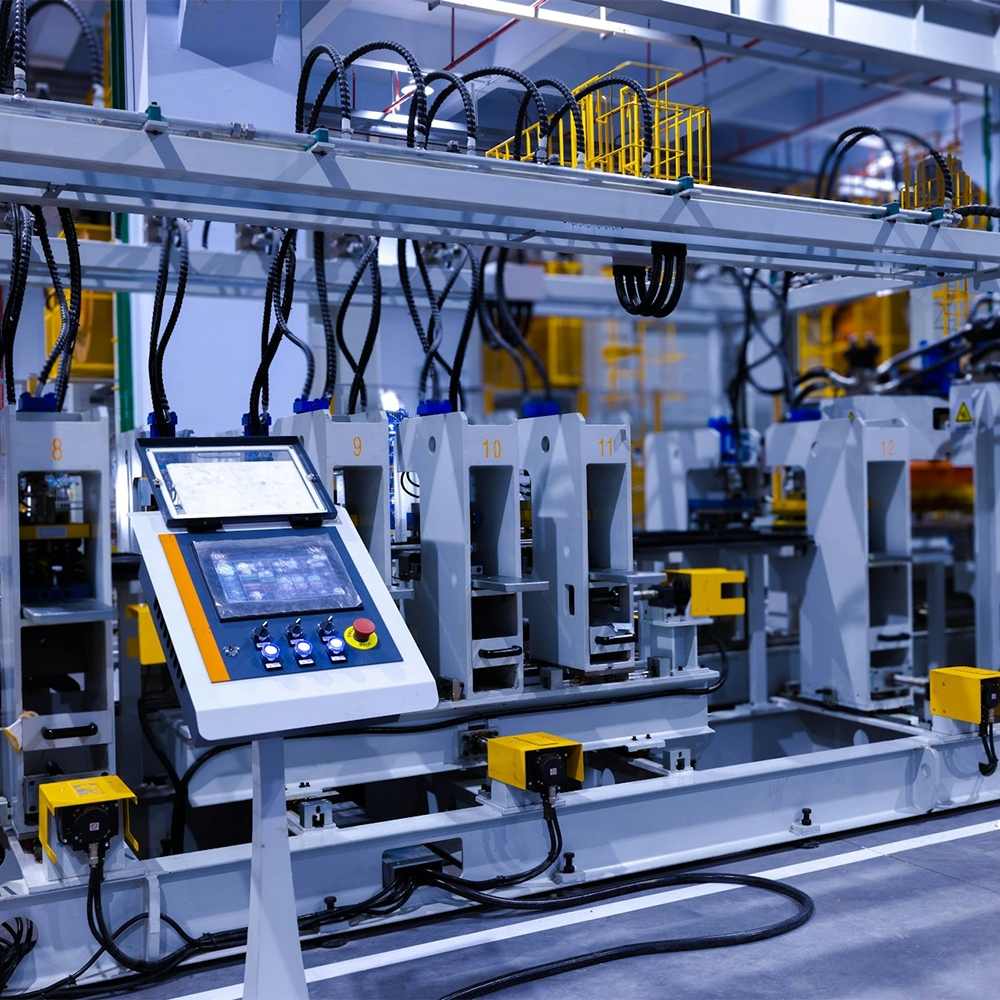
-
17,700 SF
in 1699 Bayshore
-
10,500 SF
in 1701 Bayshore
-
Ready now
for tenant improvements
1699 Bayshore
Floor 7
46,500 SF
Floor 6
46,500 SF
Floor 5
46,500 SF
Floor 4
46,500 SF
Floor 3
46,500 SF
Floor 2
46,500 SF
Ground Floor
High-bay space
17,700 SF
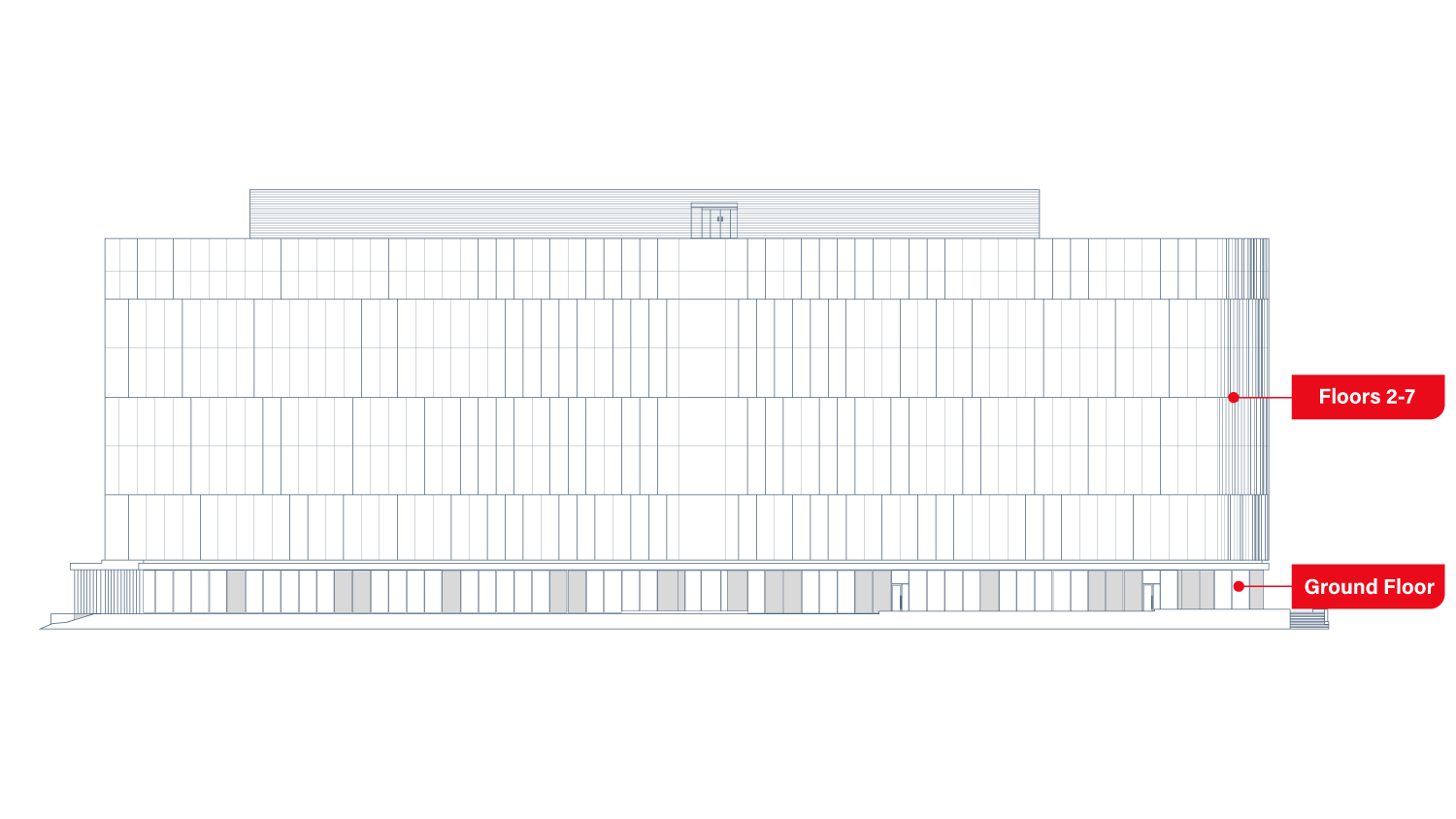
-
Seven
floors
-
300,000
total SF
-
46,500 SF
floor plates
-
60/40
lab-to-office ratio
1701 Bayshore
Floor 6
Build-to-suit
38,400 SF
Floor 5
Build-to-suit
38,400 SF
Floor 4
Build-to-suit
38,400 SF
Floor 3
Build-to-suit
38,400 SF
Floor 2
Spec suites
38,400 SF
Ground Floor
High-bay space
10,500 SF
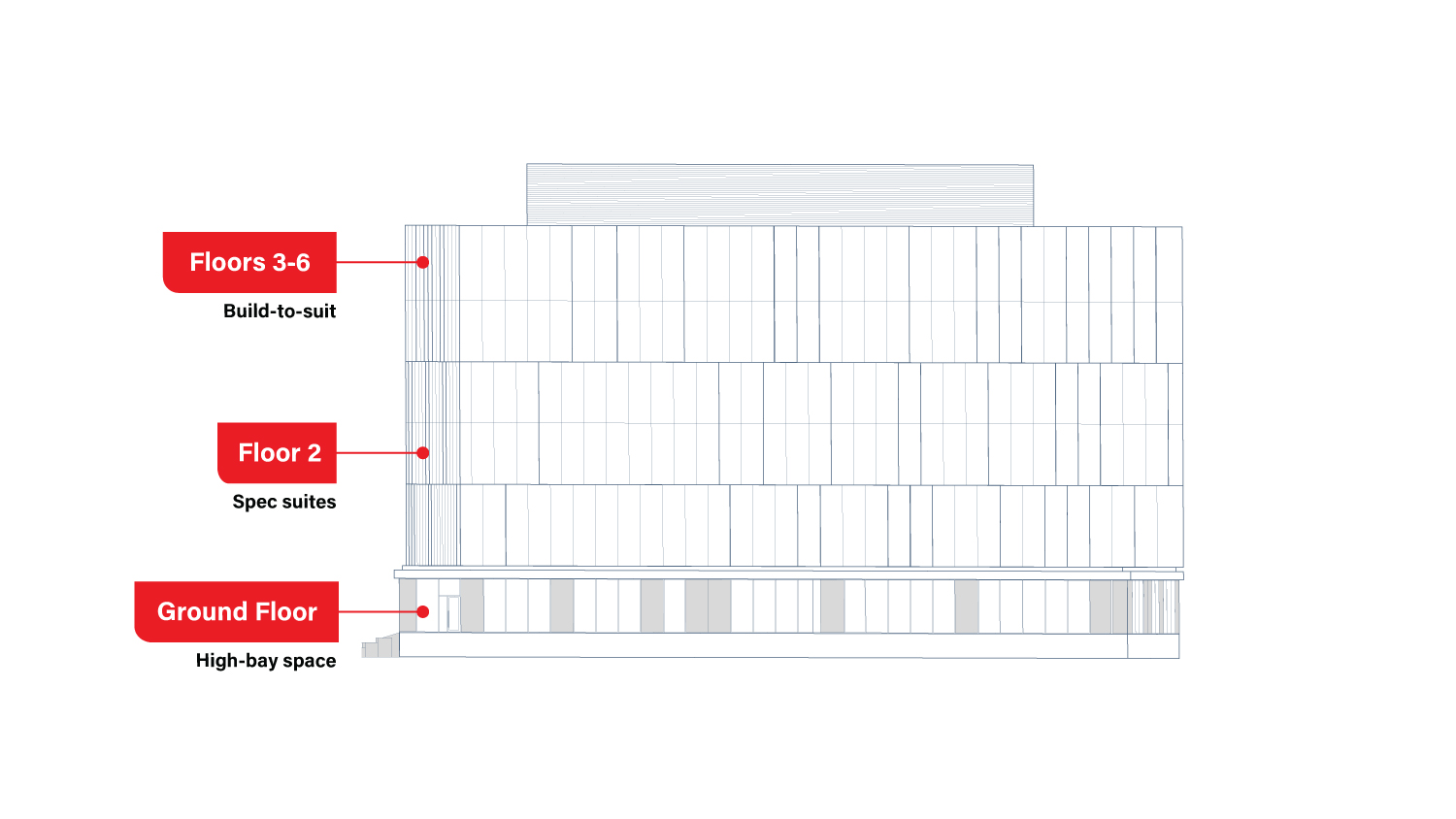
-
Six
floors
-
203,500
total SF
-
38,400 SF
floor plates
-
60/40
lab-to-office ratio
Now Leasing
